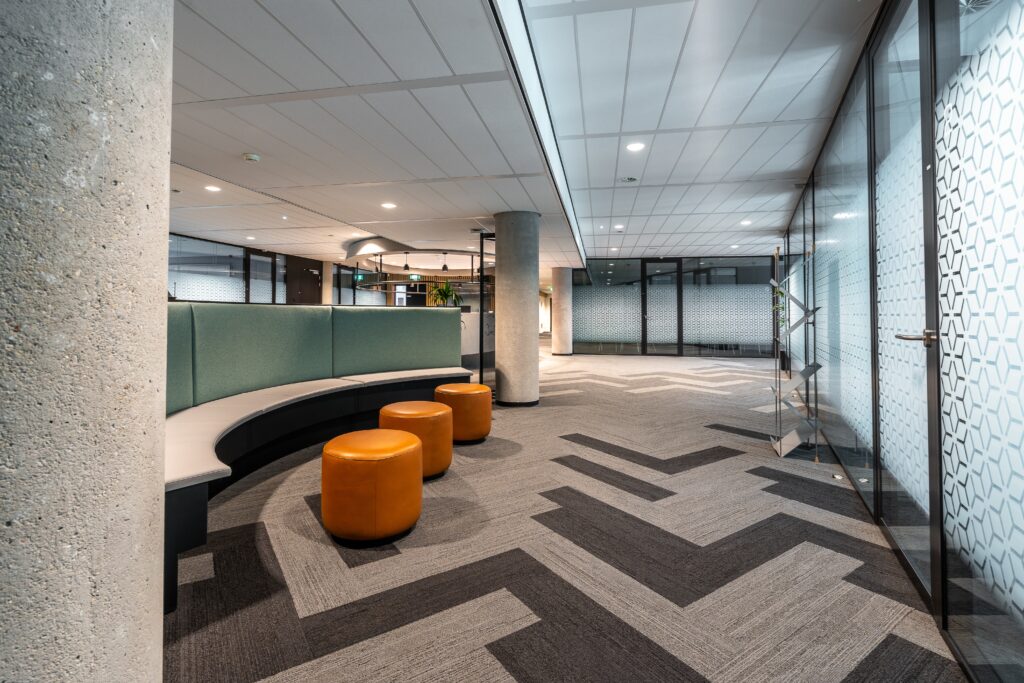Commercial Spaces
Purpose-Built Interiors That Drive Business Performance

Functional, Impactful, and Aligned with Your Brand Ethos
First impressions matter and so do lasting ones. At Nterio, we craft commercial interiors that are not only functional but also aesthetically aligned with your business identity. Through branding integration and visual design, we ensure every element of your space communicates who you are and what you stand for. From showrooms and retail stores to clinics and studios, our custom layouts are designed for efficiency and flow, enhancing customer experience, streamlining operations, and supporting seamless brand storytelling. With a deep understanding of spatial planning and user psychology, we build spaces that don’t just look good, but work brilliantly.
Why Businesses Trust Us?
- Designs tailored to your industry and target audience.
- Smart zoning and circulation flow to optimise operations.
- Custom branding and signage integration.
- Compliance with safety and accessibility standards.
Services we offer
Strategic. Branded. Built to Elevate Business Impact.
Retail Stores & Showrooms
Clinics & Salons
Studios & Boutiques
Cafés & Restaurants
Reception & Waiting Areas
Frequently Asked Questions
It depends on the size and nature of the business, but most projects are completed in 4–8 weeks post-approval.
Absolutely. We align interiors with your brand colors, values, and target audience for a consistent experience.
Yes, we consider fire safety norms, lighting codes, ventilation, and accessibility standards while planning.
Yes, we plan customer pathways, visual merchandising zones, and lighting that subtly guide buyer behavior.
Yes, we plan work zone-wise or off-hours to minimize operational disruptions.
Yes, we’ve executed interiors for varied commercial setups including salons, clinics, cafes, and showrooms.
Yes, we share detailed layouts and 3D visuals for your review and approval before execution begins.
Let’s create the perfect space you’ve always envisioned.
We design and deliver beautiful, functional interiors tailored to your lifestyle and vision. Leave your details and we’ll connect with you.
